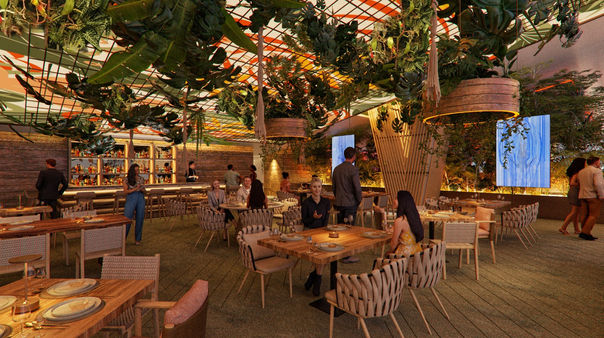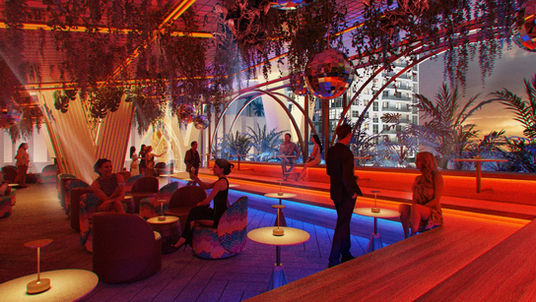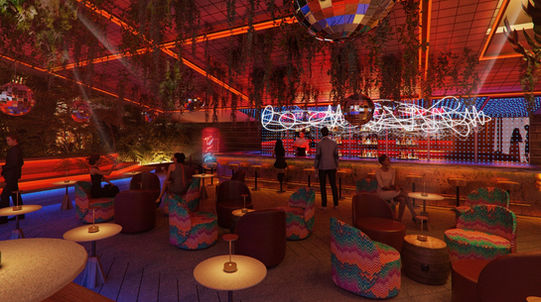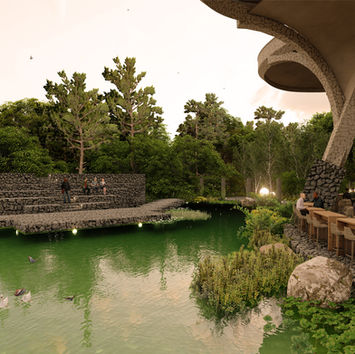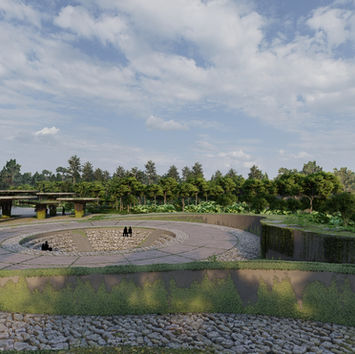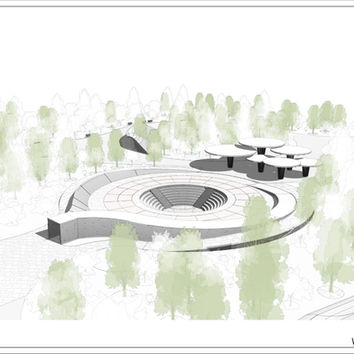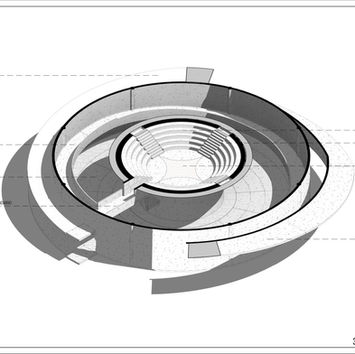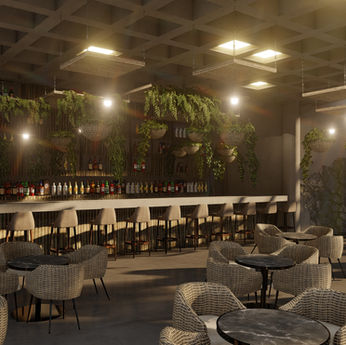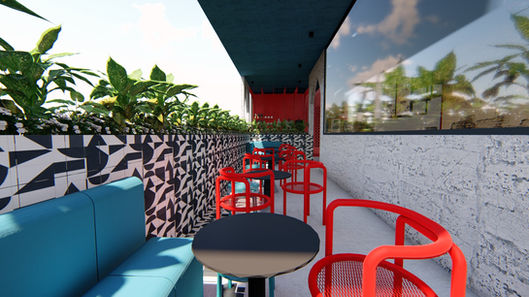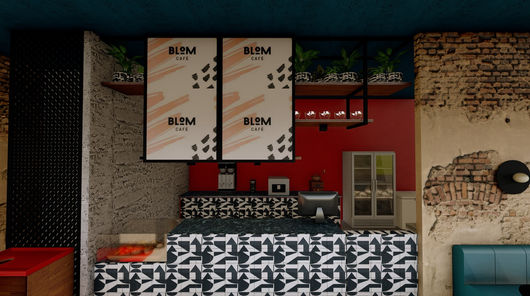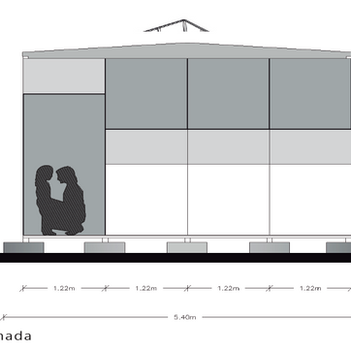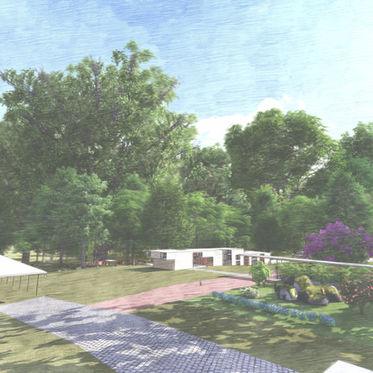Architect
Projects
VILLA ONE TEQUILA GARDENS
Villa One Miami
Our gift to the world is liquid fire... liquid energy...
Villa One Tequila Gardens is a tribute to liquid energy, a gift to the world in the form of flowing fire that ignites the senses. As you step inside, every corner becomes an opportunity to capture unforgettable moments, turned into scenes worth sharing. Each space offers an elevated sensory experience, a fusion of the wild and the refined, creating a rich and vibrant atmosphere. The senses come alive, inviting you to indulge in a unique journey where nature and artistry blend into a spectacle to remember.


















CATALONIA BAYAHIBE
Merenguero Bar

Dance is a poem in which each movement is a word.
Merenguero is about the remodeling of a bar that connects different areas of a hotel, including the lobby, pool, rooms, and restaurants.
It is a project located in the Dominican Republic, for the Catalonia Bayahibe hotel.






MARRIOT HOTEL PIANTINI
Roof Top

High above the Dominican Republic, an oasis of serenity and elegance comes to life on this rooftop. Inspired by the warmth of the tropical surroundings, every corner invites you to an intimate and sophisticated experience. Soft, natural tones intertwine with artisanal textures, while the sunset light gently touches every detail, creating a haven where the sea and sky meet with design. Here, time stands still, and moments are savored amidst the whispers of the Caribbean








DESIRE RIVIERA MAYA CANCUN
Eros Restaurant
Eros Restaurant revolves around creating a haven of tranquility and elegance within the vibrant atmosphere of the Desire Riviera Maya Cancún Hotel. Unlike other spaces in the hotel, Eros was designed to offer a visual and emotional respite, where subtlety and good taste take center stage. The restaurant’s design combines warm tones and soft textures to create a cozy atmosphere, allowing guests to relax and enjoy a sophisticated culinary experience without losing the sensual touch that defines the hotel.











DESIRE RIVIERA MAYA
Common areas

SHIBARI
Motor Lobby
The motor lobby of a hotel is the cozy threshold where the weary traveler finds their first breath. It's a brief sanctuary between the elements and hospitality, where wheels whisper stories of distant destinations and hosts, like kind guardians, offer the first smile that heralds the warmth of a new temporary home.
Hotel Shibari, located in Tulum, Quintana Roo.




Gym



KITCHEN DESIGN

Each kitchen becomes a unique space, carefully designed to reflect the tastes and needs of those who will use it. Materials and colors are chosen with care to create a cozy and functional environment. From conceptualization to final delivery, I was involved in every step of the process to ensure that each detail contributes to creating the perfect kitchen for every client.

XIELTUN
Xietltun is an ecotourism park that grows within the jungle of the Riviera Maya, which seeks to capture in its architecture some representative features of the Mayan culture. The project includes various attractions and amenities, among which is Ixchel, a 76-meter-high statue that houses a series of viewpoints inside to appreciate the beauty of the jungle, as well as a butterfly sanctuary, various restaurant areas, zip lines, and theaters.
Ixchel


Mayan Calendar
HOTEL
Lobby

ROOMS


Master Room
Single Room



Restaurant
Spa


BLOM CAFÉ emerges as a tribute to the movie Persepolis, where every detail, from the colors to the vegetation, evokes the vibrations of this cinematic masterpiece. Conceived as a rebirth from the rubble, the project envelops its surroundings in raw materials that suggest struggle and resilience, while inside, an explosion of vitality unfolds, granting a unique identity to the space.
BLOM CAFÉ



HAITI SCHOOL
The project is destined for a school in Haiti, located in a community where only a minority have access to education. The school site was conceived as Fragments of Permutable Topography. Therefore, the main idea of the project is a suture of permutable fragments, a strategy aimed at giving a unifying reading to the project. In this way, the governing components are as follows: permutable fragments, enveloping cover, and void as a meeting space


EMERGENCY HOUSING




Multifaceted Envelope.
This project responds to the housing needs of families left homeless after the 2017 earthquake in Mexico. It is a low-cost and easy-to-assemble project that adapts to any type of space where it is desired to be placed.
THE LOOP CHICAGO
Multifaceted urban block.
The project was carried out in the city of Chicago, Illinois, in the neighborhood of The Loop. It consists of a commercial area, a recreational area, and a residential area. In this way, the neighborhood "The Loop" was conceptualized as a multifaceted sector. The project, which we call the "multifaceted urban block," fulfilled the role of extracting the different significant elements of the city of Chicago and The Loop neighborhood. We aimed for users to feel identified with the space and take ownership of it.


Hotel in Tequila Jalisco, Mexico
This project is designed for a hotel and tequila tasting experience that will become part of the tequila tourism route. The location of the project was conceived as a Stepped Landscape. In front of a Stepped Landscape, Landscape Platforms are proposed to emphasize the gradual reading of the project throughout the entire complex.


TEQUILA JALISCO HOTEL
This project is designed for a hotel and tequila tasting experience that will become part of the tequila tourism route. The location of the project was conceived as a Stepped Landscape. In front of a Stepped Landscape, Landscape Platforms are proposed to emphasize the gradual reading of the project throughout the entire complex.


INSTALLATION

Light as a catalyst for experiences
Light, the harmonization of colors, and the contrasts they generate are some of the different factors that influence how we perceive a space. This work allows playing with the viewer's senses through the perception of light. The light aims to shape the person and provide experiences, changing the appreciation of the space and the sensory form of those who experience it.
